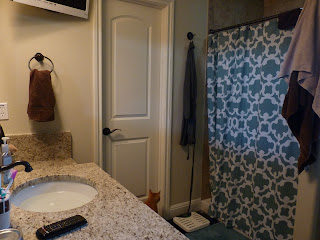Quick story: This was not the house we set out to build about a year ago. Originally, we were going to build a two story house that was slightly bigger, and a somewhat different style than this one. But when we started looking at cost, we realized that it just wasn't practical. So we talked to the guy that used to be in charge of building the houses out here. The company that used to build out here pulled out a couple years ago, and now he builds and sells houses on his own. Because he knows us and has worked with Patrick on real estate deals, he agreed to help us find a plan and build it for us. We actually started with a plan that was originally offered out here, and then we had the architect change it and customize it to fit us and our needs. As a result we ended up with a custom house that was right on budget (yay!) and also fits well in the neighborhood. Anyway, the other day, whilst unpacking, I started looking at the plans from the original house we were going to build, and I realized that it had a lot of wasted space that we wouldn't have used (thus making it bigger but not necessarily more use-able) and the kitchen was tiny compared to what we have now. I'm very thankful we built the house we did.
If you want a better understanding of the layout you may click here. It'll give you a play by play of the layout. Otherwise, you'll just have to be content with disjointed pictures.
Starting with the outside. We have grass but no trees yet. We're probably going to wait until it cools down just a tad before we plant any trees.
And now moving on to the inside . . .
The entryway . . . sorry about the weird glare. I was having light issues. To the right is the dining room.
Two views of the dining room. Please ignore the bare walls.
The kitchen as seen from the entry. You'll notice we only have two bar stools. Why Hobby Lobby can't keep a larger stock is a puzzle to me. Now we're on a mission to find a third one that matches somewhere in Texas.
Kitchen as seen from the living room. The open-ness is one of the things I love about this house.
The living room. The little boy with the blue shorts came with the house. ;)
Kitchen . . . as if you'd look at this and think, "Ohhh! This must be the master bath".
The Butler's Pantry which connects the kitchen and dining room.
The (big) laundry room which will never in a million years be this clean again. So take a good look and stamp it in your brain forever.
This is Allison's future room. We left it as undecorated as possible because hopefully we'll be decorating for a little girl in the very near future. Also, notice all the pictures and paintings that have yet to be hung piled on the bed.
Kids' bathroom. I stuck with the Dr. Seuss "One Fish, Two Fish" theme from the previous house.
Andrew's superhero room and his new "bump" beds.
Once upon a time there was a couple who lived in a four bed, two bathroom house. They used one of those rooms as an office/exercise room, but then a little baby boy came bouncing into their lives, and they (and by "they" I mean "me") with visions of Pottery Barn play spaces dancing in their (and by "their" I mean "my") heads decided to turn said office/exercise room into a playroom for their bouncing baby boy. Mistake of the century! Do you know how many more toys you collect when your child has two rooms instead of one? And for the record he almost never played in this amazing playroom. Do you know what it's like to cram all of your office stuff into your closet (weird!) and your exercise stuff into your bedroom? You cannot find anything! Ever! Anyway, we reclaimed our office/exercise space, went through Andrew's toys and gave a bunch away, and crammed all his other stuff in his bedroom. And he loves it, and we actually have a place for all our books and files and paperwork. And the angels sang hallelujah!
The master bedroom with it's balance of feminine and neutral. Because my husband doesn't do "girly" very well.
And finally the master bathroom. You'll notice the his and hers mirrors and vanity spaces. While the separate spaces are wonderful, the different mirrors weren't some sort of genius decorating idea. They were simply because we couldn't find two different size mirrors that were the same. So we decided to go two completely different routes . . . masculine and feminine. And I really like the overall effect.
And that's all she wrote folks. I plan on doing a post where I discuss paint choices, the floor, cabinets, etc. But we'll save that for another day.

























No comments:
Post a Comment